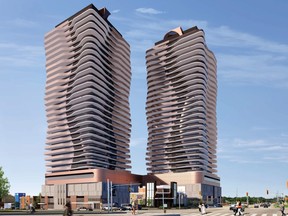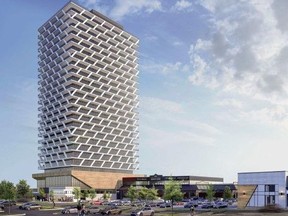
Article content
Two 33-storey apartment towers proposed for Oxford Street and Wonderland Road are reigniting debate on how much intensification is feasible near the west end intersection.
York Developments wants to build 408 apartments in twin towers at 530 Oxford St. with more than 800 parking spaces and a six-storey commercial podium at its base on the 5.2-hectare (13-acre) site where the London Mall now stands, former home of a Sears store.
Advertisement 2
Article content
Article content
London needs housing, but the density is a problem for Ward 13 Coun. David Ferreira, who represents the area.
“I have concerns about mobility, about transit and transportation. There is a ton of congestion in the area,” he said.
A 25-storey, 219-unit tower nearby at 735 Wonderland Road recently was approved by city council after a debate on traffic congestion, and Ferreira said he had similar concerns about the single tower.

“I use that area a lot, and it is perfectly suited for this development, but I think there are huge issues.”
York has made a planning application to the city for the tower project and a public meeting is scheduled to be held May 22.
A traffic impact report done for York by the planning firm Paradigm Transportation Solutions in Cambridge is part of that application and it concludes much of the intersection will see delays, lineups of traffic and “poor levels of service” during morning and evening peak hours and peak times on Saturdays.
The towers will add 202 morning trips to the intersection, 317 in the evening and 436 on Saturdays, the traffic report says.
Article content
Advertisement 3
Article content
If there was rapid transit service proposed for the area, Ferreira said he would not hesitate to support the twin-tower proposal.
In 2019, city council voted against funding a west leg for the bus rapid transit system now being built for the downtown, Wellington Road south and Oxford Street east.
In 2021, city council also scrapped a proposed $212-million widening of Wonderland Road that would have taken it from four lanes to six between Sarnia and Southdale roads.
Ward 8 Coun. Steve Lehman, chairperson of council’s planning and environment committee, said he may resurrect that idea given all the building proposed for the west end neighbourhood.
“What is the plan for traffic flow? We are talking now about a lot of people moving there,” he said. “There is considerable traffic north and south on Wonderland and I do not see any solutions to alleviate the traffic.”
The city is creating a mobility master plan, Lehman said.
Oxford Street west to Wonderland is still considered a rapid transit corridor under the London Plan, the city’s planning blueprint, even though city council scrapped the west leg of bus rapid transit.
Advertisement 4
Article content
The intersection is zoned for towers up to 22 storeys, but York is asking for 33 storeys, a height that may be allowed because the streets is considered a rapid transit corridor where increased density is allowed.
In addition, another builder, Esam Group, is expected to go to the city in June with a 3,817-unit proposal nearby at 323 Oxford St. and 92 and 825 Proudfoot Lane that will feature 51 buildings, including 18 highrise towers.

According to a planning report to the city, the development at 530 Oxford would keep the commercial building on site and integrate it into the apartments with “a design concept envisioning how the various project phases and the existing mall would ultimately be integrated into a cohesive, mixed-use development,” said the report from planning firm MHBC Planning Ltd. in Kitchener working with York.
Traffic issues aside, both city politicians applauded the design of the York proposal, suggesting it bears a scaled-down resemblance to the famous Marilyn Monroe condominium towers in Mississauga, once named among the world’s best highrise developments.
“I like the design of it,” Lehman said. “It is curvy. It is a better design than a concrete block.”
Ferreira agreed: “It looks like it is going to fly, like it has wings.”
Recommended from Editorial
Article content

